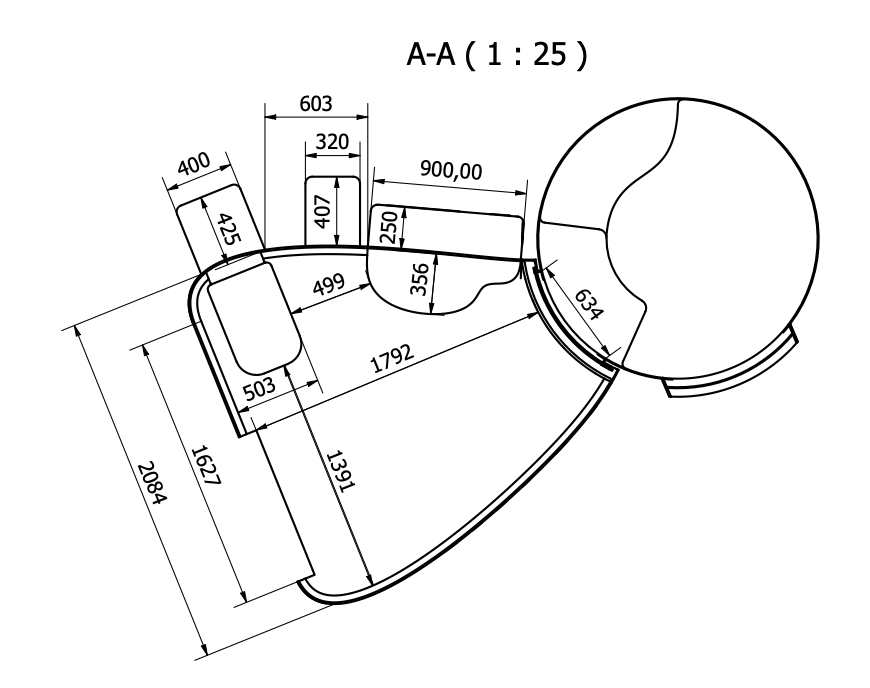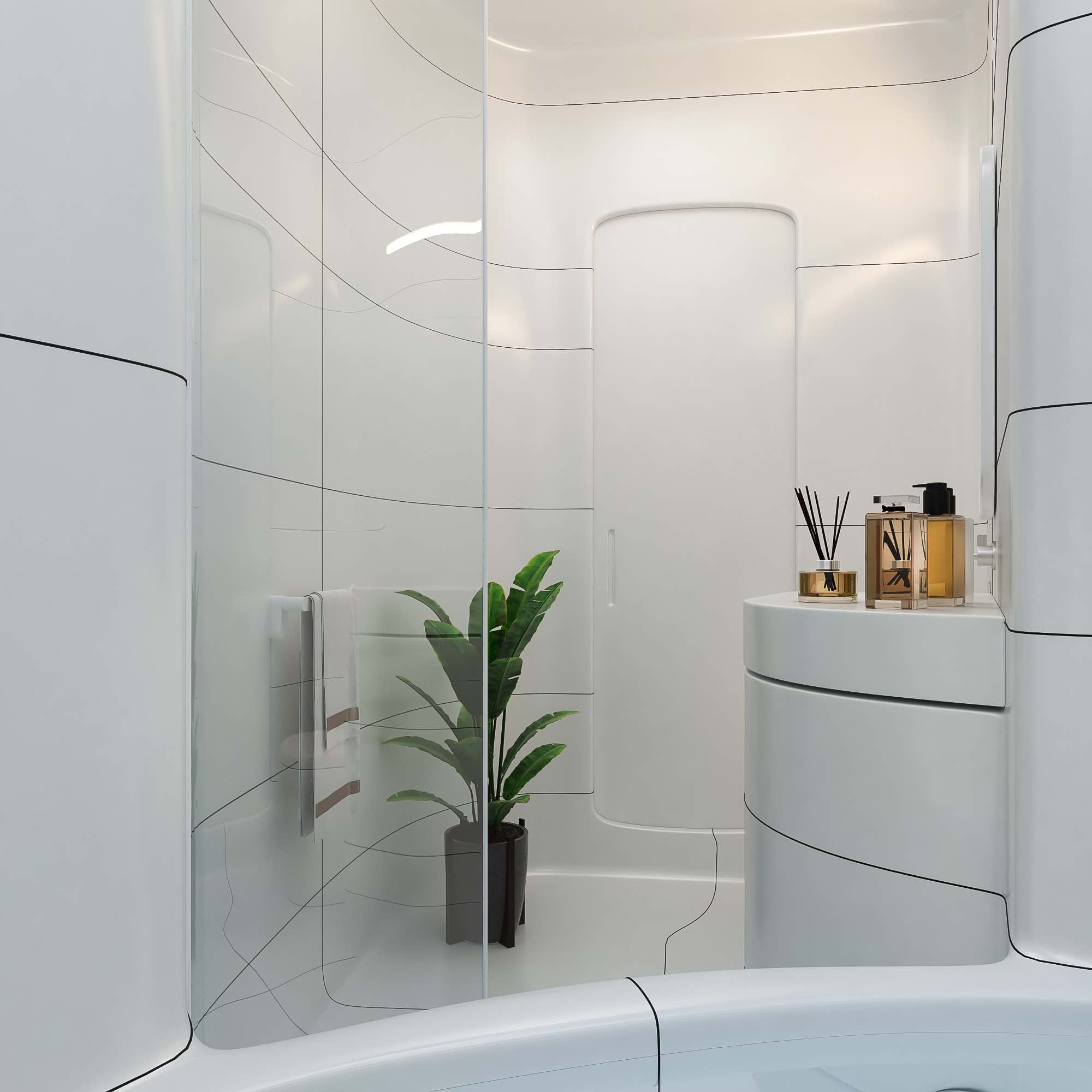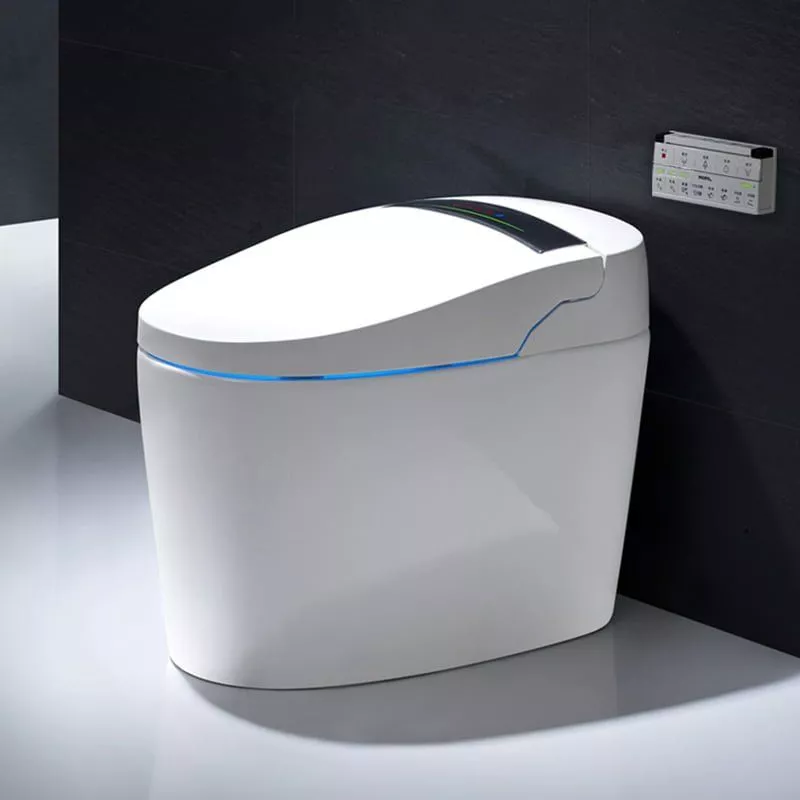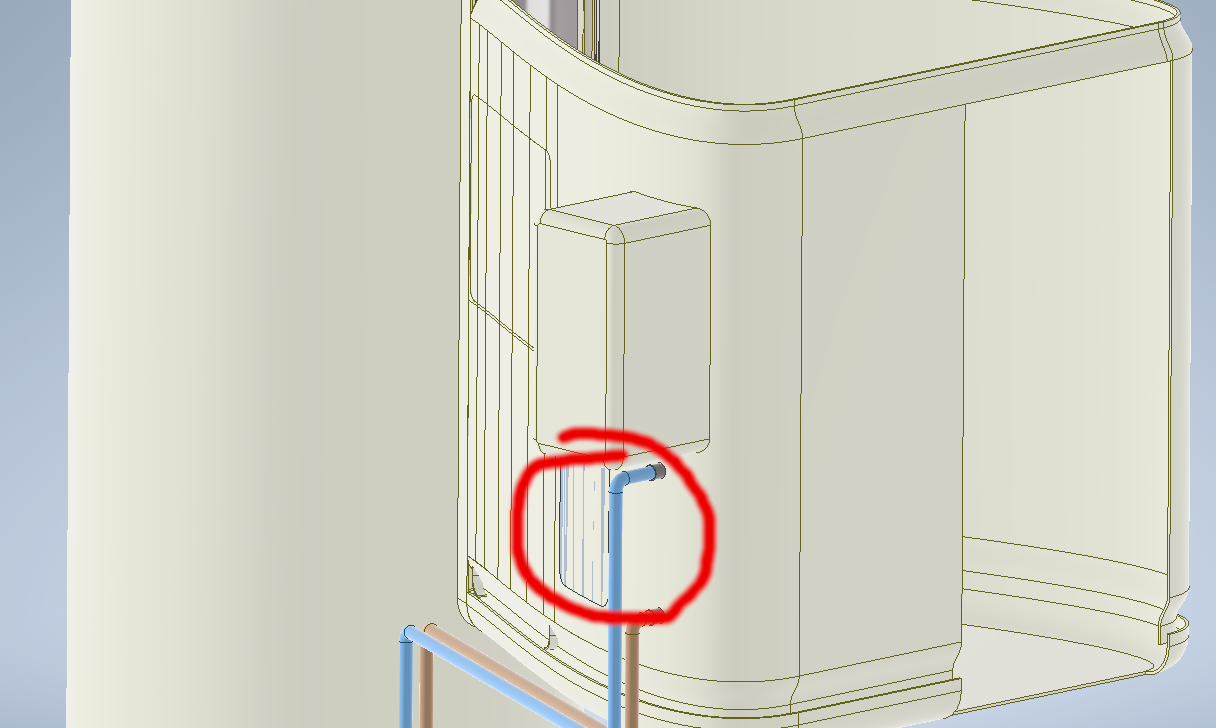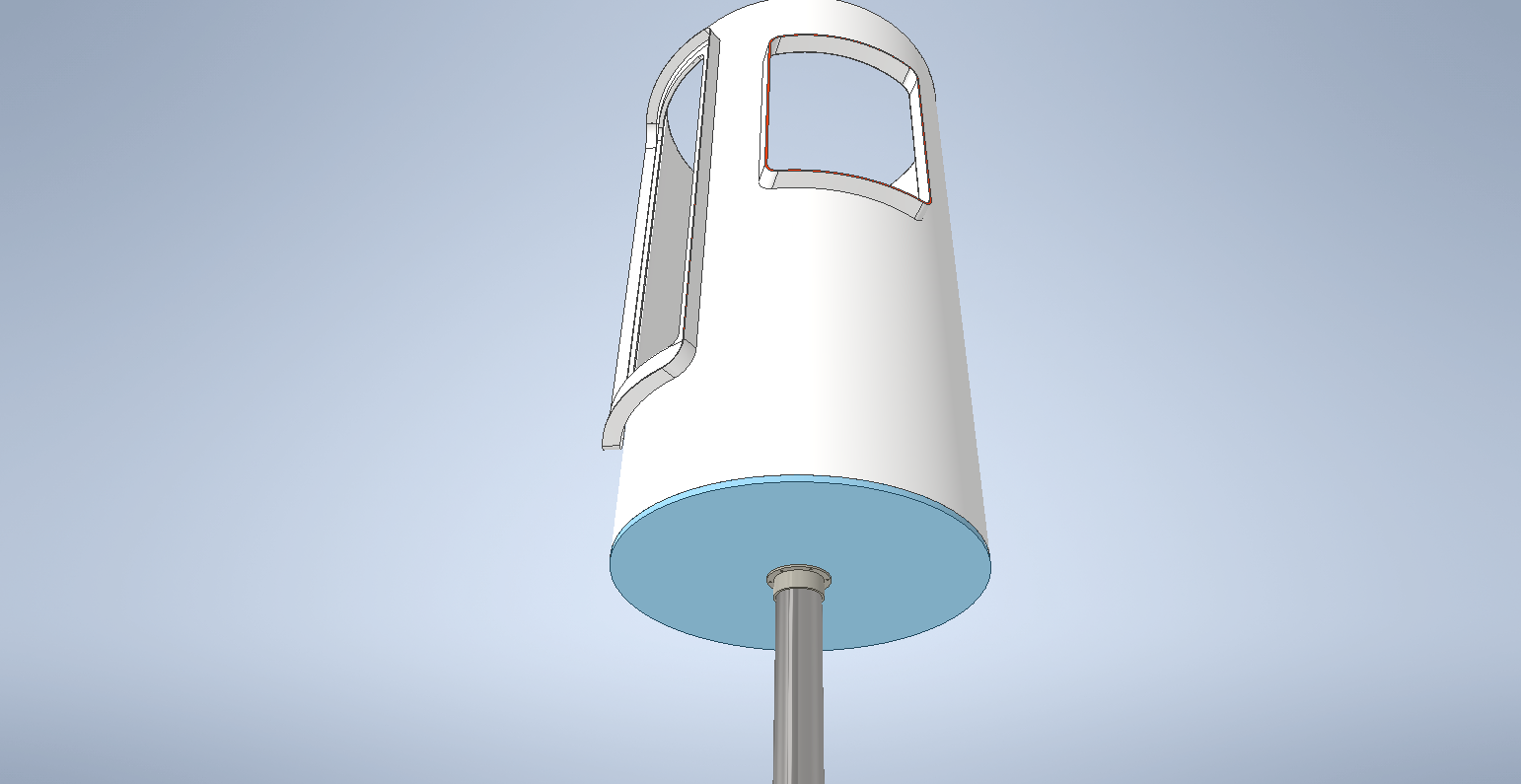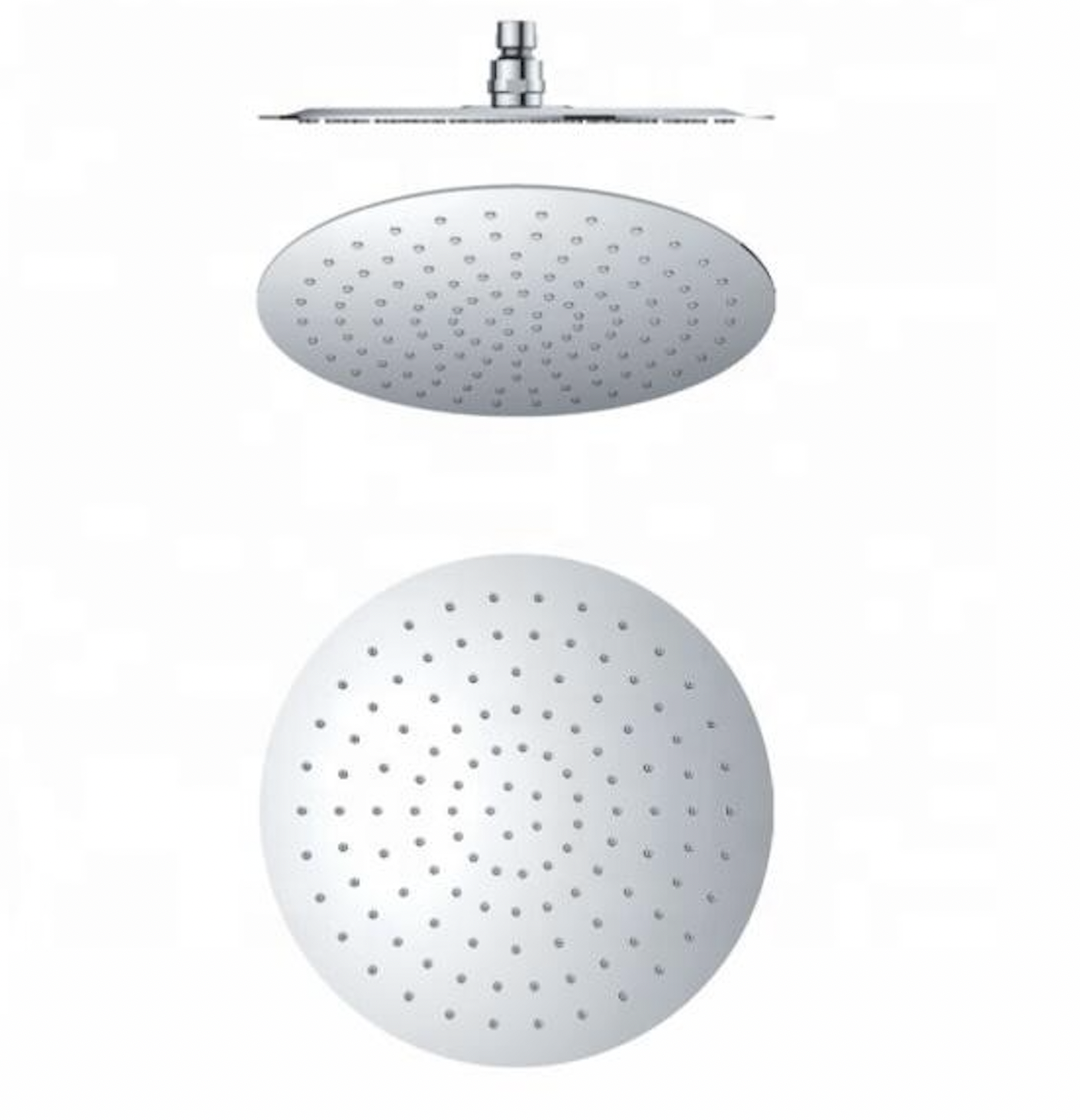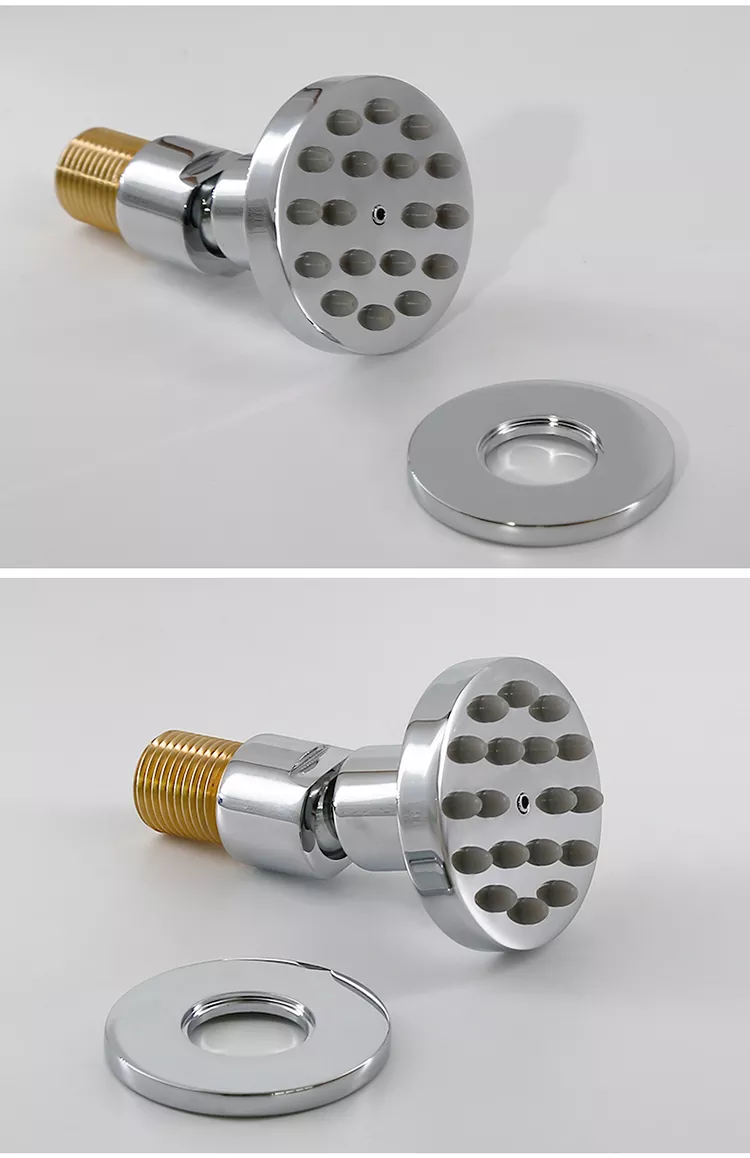Bathroom
General Information
The bathroom is 29.8m2 in size. Bathroom layout PDF. Not all upgrades and features will be available at launch but most upgrades can be added to the Pods after they have been built. Many of the smart home upgrades will be launching in 2022 and will be fully compatible with all models.
Pocket Door
We will have a fiberglass Pocket Door that slides into the wall. A motorized upgrade is available so you can open/close the door with a button on the wall or via the Ocean Builders app. The motorized door comes with a braking system so the door is firmly held open or shut and will not slide on its own.
Walls
The walls are made of fiberglass with a gel coat finish.
Floor
The floor will have a texture to it so it is not slippery. Material details are coming soon...
Toilet
A low flush toilet comes standard. Smart toilet upgrade includes hand wave to flush toilet and wave to activate bidet.
Smart Toilet with Bidet
We recommend having a bidet upgrade on the toilet because it is much more sanitary and it reduces the need for toilet paper.
Hidden Toilet Water Tank
We will hide the toilet tank behind the wall.
Incinerator Toilet
We recommend having the incinerator toilet upgrade which incinerates toilet waste instead of storing it in blackwater tanks. The incinerator can be added at any time even after the SeaPod is completed.
Waterless Urinal (Upgrade)
We recommend using an odorless waterless urinal as it will greatly reduce the amount of toilet flushing that is needed and thus save on blackwater storage.
Sink Design Competition
https://wiki.oceanbuilders.com/books/commercial-projects-cf0/page/3d-printed-sink-design
Sensors, Switches, Controls, and Motors
There will be multiple sensors in the bedroom as part of the smart home upgrade kit. The fire related sensors come standard on all Pods.
- Flame Detector (standard)
- Smoke/Gas detector
- Heat Dectector for fire
- Humidity (in bathroom and shower area)
- Movement sensor
- Temperature (in bathroom and shower area)
- Voice Assistant Mic (Optional with a manual master hardware switch) (Smart Home Upgrade)
- 2 NFC readers to activate the shower and bath (Smart Home Upgrade)
- Water temperature sensors (two in sink and two to four in shower)
- Water flow meters (six)
Audio (Upgrade)
Optional speakers can be installed if you want to have an audio system in the bathroom.
Smart Mirror (Upgrade)
This is a stand alone upgrade that can be added when it becomes available (no current deadline is available). A smart mirror is a touch enabled mirror that displays data and allows you to touch the screen to control home features.
Lighting
Indirect ceiling and floor LED light strips come as standard. They will be dimmable and will have an adjustable white color ranging from bluish white to yellow white shades. The locations for the top and bottom LED strips are shown below.
Multicolor Lighting (Smart Home Upgrade)
The smart home upgrade package includes individually addressable multicolor LED lights with dedicated white LED light chips that are adjustable for blue tone white light during the day and yellow tone white light for use in the evening. You can Lighting can be controlled via the Ocean Builders app.
Fan
There will be a bathroom fan as well as a fan in the shower/bath area to help remove odors and humidity.
Qi Charger (Smart Home Upgrade)
A wireless charger can be built into the sink area so you can wirelessly charger your mobile devices.
Storage Space
- Behind Mirror - approx. 0.10-0.15 m³ - 250mm deep
- Below Sink - approx. 0.2-0.25m ³ - 300mm deep
- Above Toilet - approx. 0.16 m³ - 500mm deep
Storage space is shown in red from multiple angles.
Shower
The shower is a massive 1.6m wide. Below are some draft images showing the shower door, shower window, bath space, and approximate size. The floor is made with reinforced fiberglass matched for the intended weight. If a bath is added then we will require a much stronger layer of fiberglass and additional reinforcement compared to if we only have a shower. The fiberglass and walls will have an epoxy coating so they will have a smooth white surface walls like you are accustomed to in a shower/bath.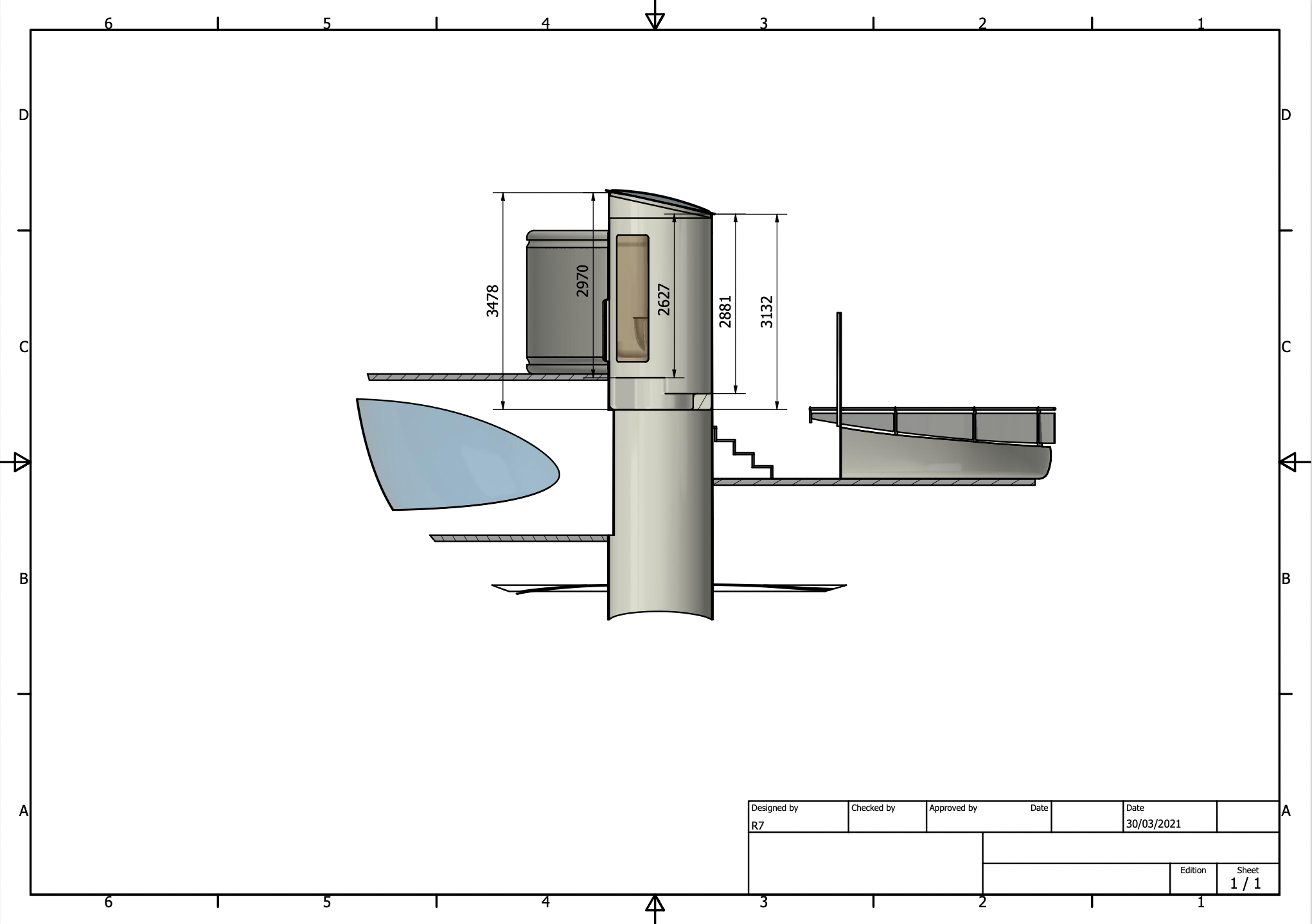
The support structure for the shower/bath support is a 200mm diameter and 6mm thick steel pipe connected to the underwater spar structure.
Faucet Materials
Brass or Stainless Steel are the preferred materials for all bathroom faucets and related parts.
Shower Grab Bars
Potential Supplier if needed. We will also get the bath jet lights from the same supplier.
Smart Shower (Upgrade)
Enhance your shower experience with the smart shower upgrade that adds voice control for adjusting the water temperature and pressure or jump between different showering modes and more. You will also be able to swipe your phone or personalized NFC ring to activate the shower to your preferred temperature. The shower features a recirculating hot water pump which allows you to have instant water at the tap. You can also track shower water consumption or auto stop your shower when you have used a specific amount of water.
Rainshower Head
The shower comes with an overhead 8 inch round showerhead with with options to increase the size to 10, 12, 16, and 20 inches or you can upgrade to a Nebia showerhead which will save 40-60% on water consumption.
ShowerLoop (Upgrade)
We recommend using a ShowerLoop water saver. We are working with the creator of this system to build a custom solution. This system is capable of recycling 90% of the water going through the shower so that you can have a 20 minute shower and use only 2 minutes of water. This allows you to have a long hot luxurious shower with a significant reduction in your water consumption. This also allows you to reduce your energy consumption because there is less water that needs to be continually heated. You will get the same amount of water pressure from the showerhead.
Bath Spa (Upgrade)
The shower is installed by default. The shower can be upgraded with a bath which will require an additional water tank, water heaters, important structural support, and water conditioning to help recycle some of the bath water after it has been used. The bath also features 8 underwater jets with multicolor dimmable LED lighting, a hidden overhead fan, and 6 shower massage body jets.
The bathtub has a volume of 820 liters
Shower Climbing Wall
The shower is the access point for the roof and instead of having a ladder in the shower we are offering a shower climbing wall with custom designed climbing grips. Read more here.


